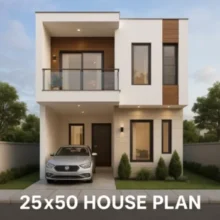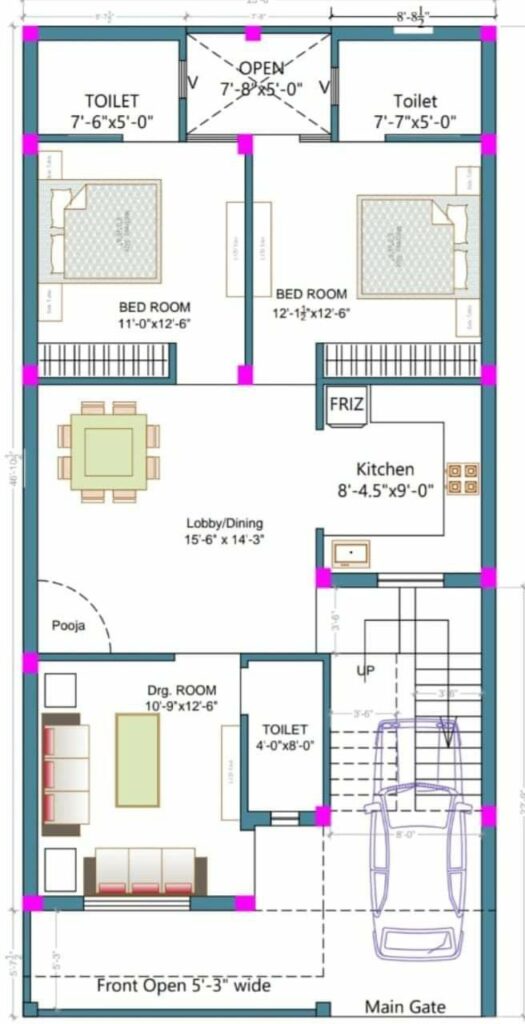
Modern 25×50 House Plan |Smart Space Utilization for Urban Living
Introduction
In today’s fast-paced urban lifestyle, owning a home that balances modern aesthetics with functional space utilization is a dream come true. For many homeowners in India, a modern 25×50 house plan – equivalent to 1,250 square feet – offers the perfect footprint for a compact yet elegant home. Moreover, modern architectural advancements allow for stylish, spacious, and efficient layouts even on smaller plots.
Why Choose a 25×50 Modern House Plan?
First and foremost, this dimension is ideal for urban areas where plot sizes are often limited due to high demand and population density. Despite the compact footprint, a well-designed 25×50 plan can accommodate:
- 2 to 3 bedrooms
- A modular kitchen
- Open-plan living and dining area
- Utility and storage spaces
- A parking space or garden, if well-planned
Additionally, a 25×50 layout is highly customizable, making it perfect for both single-floor and multi-floor homes.

Key Features of a Modern 25×50 House Plan
1. Smart Zoning
To make the most of a smaller space, smart zoning is essential. In fact, separating private and public areas — such as bedrooms and living rooms — helps ensure privacy and easy movement throughout the house.
2. Open Floor Concept
Open floor plans are gaining popularity in modern homes, especially in 25×50 plots. As a result, combining the kitchen, dining, and living areas into one large open space enhances natural light and airflow while making the area feel more spacious.
3. Natural Lighting and Ventilation
Modern house plans emphasize eco-friendly design. Therefore, the strategic placement of windows, skylights, and ventilators ensures that natural light floods the interiors, reducing the need for artificial lighting during the day.
4. Compact Yet Stylish Kitchens
With modular kitchen designs, you can maximize even the smallest kitchen area. Moreover, vertical storage, wall-mounted units, and corner shelves help save space without compromising on style.
Popular Layout Options
Depending on your requirements and budget, you can choose from various layout styles for a modern 25×50 house:
A. 2BHK Ground Floor Plan
This layout typically includes:
- A front porch or small garden
- Spacious living area with attached dining
- Two well-ventilated bedrooms
- One or two bathrooms
- A modular kitchen with utility space
B. Duplex 25×50 House Plan
On the other hand, if you are looking to build vertically, a duplex option can provide more space without increasing the footprint. The upper floor can house bedrooms, a family lounge, or even a terrace garden.
C. 3BHK Multi-floor Plan
A three-bedroom plan is also possible with multiple floors. In such cases, using the ground floor for common areas and parking, and the upper floors for bedrooms and private zones is ideal.
Interior Design Ideas for a 25×50 Home
Besides architecture, interior planning is equally important for compact homes. Here are a few tips:
- Use light colors to make rooms appear larger
- Opt for sliding doors to save space
- Install mirrors to reflect light and create a sense of openness
- Choose multifunctional furniture like storage beds or folding tables
Consequently, these design choices can drastically enhance the usability and aesthetic of your home.
Vastu Tips for 25×50 House Plan
Many Indian homeowners prefer homes that align with Vastu Shastra. For a 25×50 house:
- Position the kitchen in the southeast
- Place the master bedroom in the southwest
- Keep the entrance facing east or north for positive energy
- Locate bathrooms in the northwest or southeast corners
Hence, incorporating these principles can bring peace, prosperity, and positivity into your home.
Conclusion
To sum up, a modern 25×50 house plan is not just about limited space—it’s about unlimited creativity and smart design. Whether you’re planning a compact single-story home or a stylish duplex, the right floor plan can make a big difference.
Ultimately, it’s about creating a home that reflects your lifestyle while making every square foot count. With the right planning, materials, and interior choices, your 25×50 home can truly be a masterpiece of modern living.